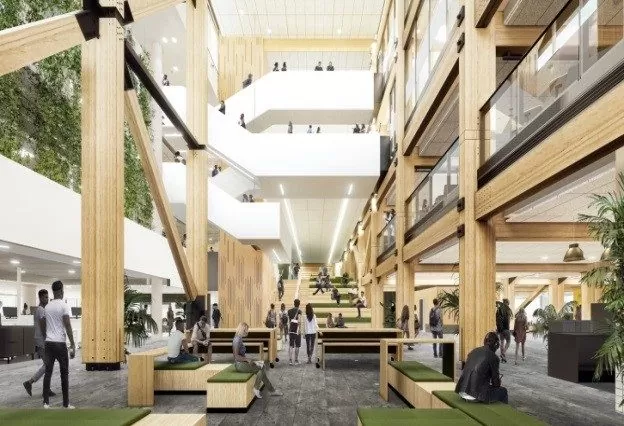
05 Mar 2023 Pres-Lam offers sustainable advantages
Sitting lightly on the land
Today, construction with Pres-Lam – pre-stressed laminated timber – has become a popular method for its environmental, sustainability, cost, design, weight and performance advantages – as well as its resistance to earthquakes. Peter Higgins, Southern Regional Manager of Contech provides an insight into the technique’s evolution and into three recent projects.
Through our earlier support of research in providing post-tensioning services at University of Canterbury, Contech was there at the very birth of Pres-Lam techniques. In the University’s labs, we assisted with the evolution of post-tensioned timber buildings and components using techniques developed by Professors Andy Buchanan and Stefano Pampanin.
The first prototype Pres-Lam building was constructed on campus in 2011. Since then – and particularly following the Christchurch earthquakes – there has been a heightened interest in the technique which reduces earthquake damage by dissipating energy and controlling movement in the structure. A rapid succession of new build structures have been rolled out using this post-tensioned timber approach – and Contech has become the pioneering construction technology partner in this segment.
Ashburton Library & Civic Centre
The three-storey, $57 million Ashburton Library and Civic Centre caters for a range of services. As well as the 2,450m2 library, it includes the Council chambers, a civil defense emergency operations center and an information center – and has also given a new lease on life to the 107-year-old Pioneer Hall, which sits in the middle of the structure and can be seen from all sides.
We supplied, installed and stressed the 218 bar tendons required to secure the building’s 46 lightweight, seismic-damage-resistant cross-laminated timber (CLT) shear walls. The work also included installing eight stainless steel cables supporting laminated-veneer-lumber (LVL) beams, two pairs of stainless steel braces in the Pioneer Hall and three stainless steel tendons for the building canopy.
Project Summary:
Owner: Ashburton District Council
Architect: Athfield Architects
Structural Designer: Beca
Main Contractor: Naylor Love Construction
Technology: Macalloy Post-tensioned bars
AgResearch Lincoln Campus
The new, two-storey, 7,600m2 AgResearch facility has been designed to accommodate 290 staff and comprises two structures. The laboratory building requires a heavy mass concrete structural system, while a workplace building with a lightweight timber structure reflects and responds to the client’s wish for a low carbon footprint and the use of locally sourced materials.
Here, we have installed 76 bar tendons vertically through 14 CLT shear walls. The team began at the top of the structure and coupled them to starter bars cast into the foundations, then used a jack at the top to stress them to the nominated loads. This work will ensure that, in an earthquake, the panels will rock and the bars will eventually return to their original positions. What’s more, the smart design allows direct access to the structure at any time, so tendon loads can be checked, issues identified, and fittings replaced quickly and easily.
Project Summary:
Owner: AgResearch Lincoln
Architect: Architectus
Structural Designer: Beca
Main Contractor: Naylor Love Construction
Technology: Macalloy Post-tensioned bars
Auckland University of Technology
This project – for the North Campus – will provide a new four-storey, 10,000m2 building that connects, via a timber-framed atrium, to an existing one.
Importantly, the building will build on and reflect AUT’s commitment to energy efficiency, by delivering on its 2030 net-zero targets for operational and embodied carbon and setting an industry standard for energy-efficient consumption in Australasia.
One of the keys to this achievement will be its use of Pres-Lam and its adaptive reuse of an existing building. As the lightweight timber structure will reduce the new building’s weight, so too will there be reductions in carbon emissions and the amount of concrete required in the foundations. Adding to this, many of the building components will be both recyclable and easily dismantled for re-use, and the sawtooth façade and other features will ensure a pleasant – and low environmental impact – workplace.
Here, our role is to supply and install the post-tensioned elements to the Pres-Lam beams for the building’s four levels. The beams will be assembled into nine frames sitting flat on the ground, and 25mm bars will be installed through two bar tendons on each one. This involves a total of 72 tendons, with each about 22.5m long. The frames will then be stressed and lifted into place by crane – four vertically and three horizontally – and tied to the floor slab.
Project Summary:
Owner: Auckland University of Technology
Architect: Jasmax Architects
Structural Designer: Beca
Main Contractor: Naylor Love Auckland
Technology: Macalloy Post-tensioned bars
On all three recent projects, Contech has been delighted to work alongside the same main contractor and structural designer – Naylor Love and Beca, respectively. It’s been great for teamwork and also project productivity. We look forward to our next opportunity to deliver some more excellent results together.








