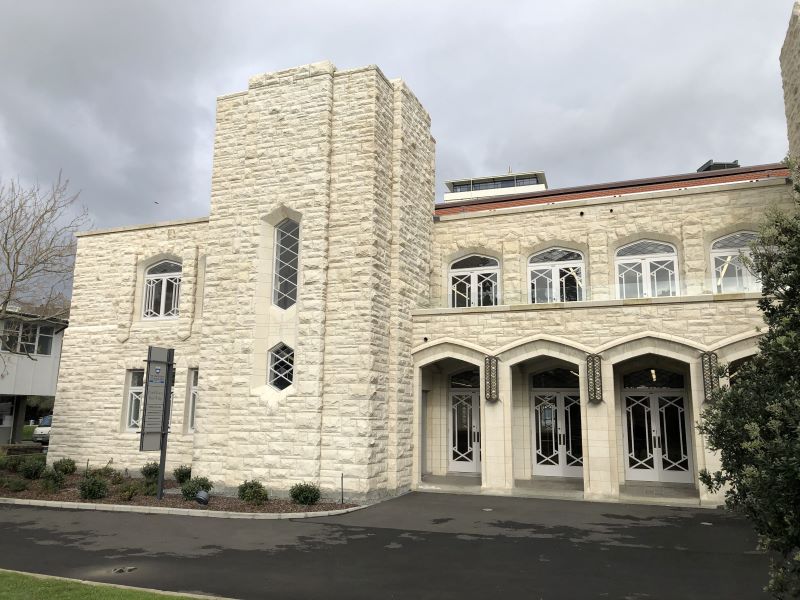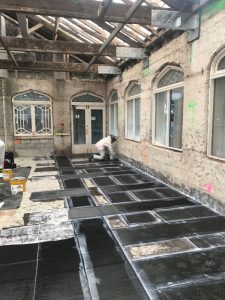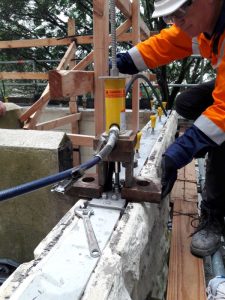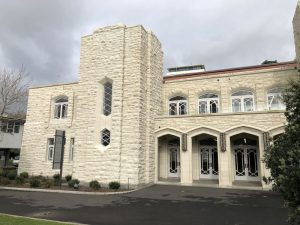18 Oct 2021 Old Arts Building gets a new lease of life

Date: October 2017 – December 2018
Client: University of Auckland
Main Contractor: Argon Construction
Engineer: Structure Design
The Old Arts Building in Auckland University’s campus is listed as a Category 1 Historic Place. It is integral to the main Clock Tower building, the structure comprising a two-storey reinforced concrete frame encased in Oamaru stone with a reinforced concrete suspended floor and a timber-framed/trussed roof.
In 2017-2018 a seismic upgrade and building refurbishment project was carried out. The primary objectives of the project were to:
• Refurbish the building to provide four new 50-seat seminar rooms and associated support facilities for teaching; and,
• To reinstate the historical features of the building including returning the roof to clay tiles, repairing the stone cladding, reinstate and refurbish the timber window and door joinery, and to visually reinstate the fireplaces on both Ground and First floors.
BBR Contech carried out the following work:
• Strengthening the perimeter walls of the tower and cloister structure with horizontal and vertical post-tensioned bars;
• Tying the structure down onto new foundations; and,
• Improving the capacity of the reinforced concrete floor diaphragms through the installation of an extensive FRP strengthening scheme and re-levelling the floor using a combination of light-weight screed toppings.
Heritage features of the building were protected by hiding the strengthening solutions within the existing structure. Where features could not be hidden, they have been detailed in a way that is sympathetic with the heritage values of the building. Construction risk review workshops confirmed solutions and proposed construction techniques were piloted before major works commenced.
Heritage
The quality of the workmanship of the stonemasons was critical to the project. The stone was removed and set aside for strengthening works to be carried out, and reinstalled once works were complete. Their work defined the success of the project as the quality of the stonework reinstatement would determine the level of visibility of the strengthening work.
An example where the heritage value and durability was considered was through the use of lime-based grouts in critical areas to avoid staining of limestone fascia through reaction with Portland cement. While the lime-based grout was not as strong, it reduced the risk of long-term damage to the structure. Another example was the use of stainless steel post-tensioning bars to reduce the risk of corrosion due to potential water vapour penetration through the porous limestone surfacing.
Sustainability
The solution delivered a positive outcome in terms of sustainability. A 100-year old structure comprised of predominantly concrete has been repaired and strengthened using innovative and modern techniques to renew the life of the building for the long-term. Concrete is often criticised for its high carbon footprint in manufacturing. This project demonstrates how innovative solutions can restore a concrete structure with minimal adverse impact on the environment or use. An existing structure has been retained (avoiding demolition and waste) and the original carbon footprint is now amortised over an additional 50-plus years.
Through examples like these, the project balanced traditional conservation repair with a modern approach to the structural upgrade, together delivering a sensitive approach to the building in recognition of its heritage status.






